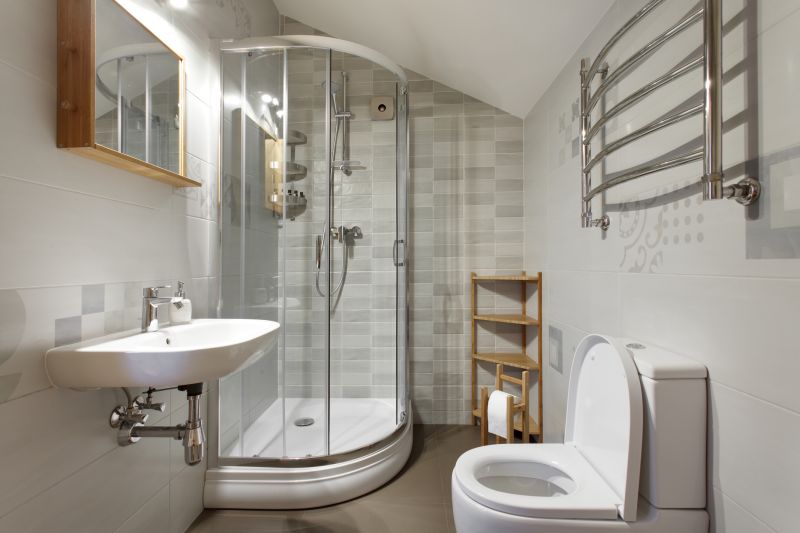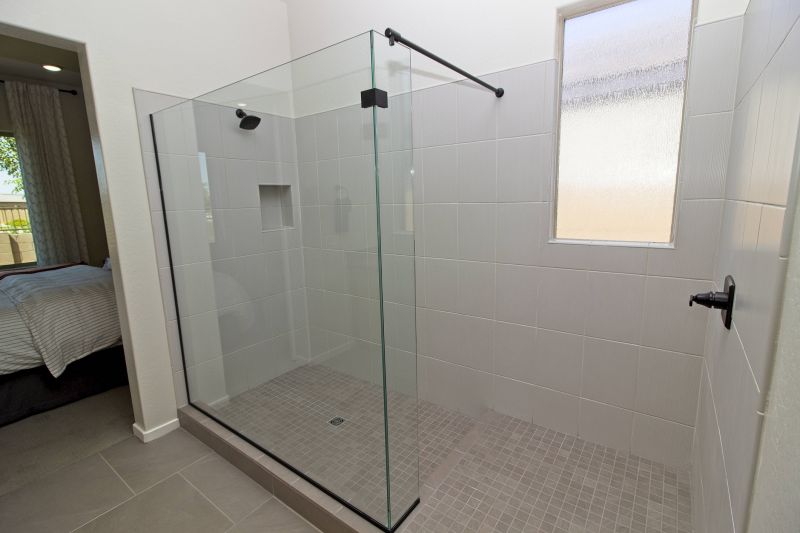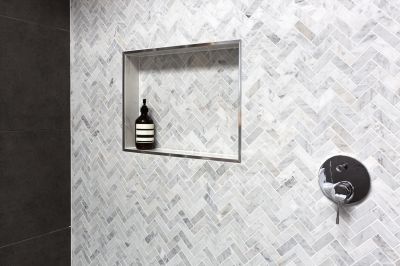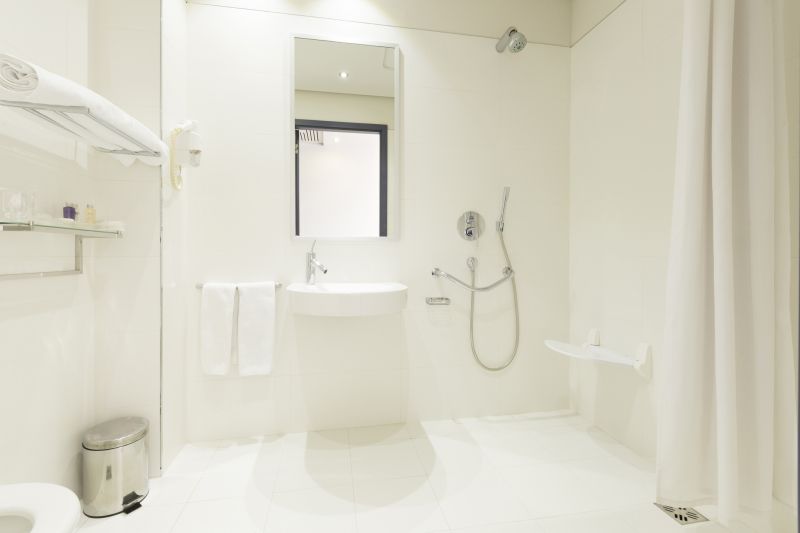Maximize Small Bathroom Space with Custom Shower Designs
Designing a small bathroom shower involves maximizing space while maintaining functionality and aesthetic appeal. With limited square footage, careful planning is essential to create a layout that feels open and comfortable. Various configurations can optimize the use of available space, from corner showers to walk-in designs, each offering unique advantages for small bathrooms.
Corner showers utilize often underused space in small bathrooms, fitting neatly into a corner to free up room for other fixtures. They can be designed with sliding doors or pivoting panels, offering a sleek appearance and ease of access.
Walk-in showers provide a modern and spacious feel without the need for doors or curtains. They typically feature a single glass panel or open entry, making the bathroom appear larger and more open.

A compact corner shower with clear glass doors maximizes space and light, creating an open atmosphere in small bathrooms.

A sleek, frameless walk-in shower with a single glass panel enhances the perception of space and simplifies cleaning.

Incorporating niches into shower walls provides storage without cluttering the limited space, maintaining a clean look.

Using wall-mounted fixtures and a compact showerhead helps to save space and streamline the shower area.
| Layout Type | Advantages |
|---|---|
| Corner Shower | Maximizes corner space, suitable for small bathrooms, offers various door options. |
| Walk-In Shower | Creates an open feel, easy to access, minimal hardware needed. |
| Wet Room Style | Eliminates the need for a shower enclosure, enhances space perception. |
| Shower-Tub Combo | Combines bathing and showering, saves space in multi-use bathrooms. |
| Sliding Door Shower | Prevents door swing space, ideal for tight areas. |
| Pivot Door Shower | Provides full access, fits well in compact layouts. |
| Open Shower with Divider | Maintains openness, separates shower area without enclosure. |
| L-Shaped Shower | Efficient use of corner space, accommodates larger shower area in small footprint. |
Effective small bathroom shower layouts balance space efficiency with user comfort. Incorporating features such as built-in shelves, niche storage, and minimal hardware can significantly enhance usability. Light-colored tiles and transparent glass elements contribute to an airy feel, making the space appear larger than it is. Additionally, choosing fixtures that are proportionate to the size of the shower helps prevent the area from feeling cramped.
Innovative design ideas include using sliding or bi-fold doors to save space, installing recessed shelving to eliminate clutter, and opting for compact fixtures that suit the scale of the bathroom. Proper lighting, whether through natural sources or well-placed fixtures, can also make a small shower area feel more open. When planning a small bathroom shower layout, it is important to consider both functional needs and aesthetic preferences to achieve a balanced and practical space.
